Basic perspective drawing final assignment help
-
Hi, I am a new drawer overall and have just finished the Basic perspective course and really struggling to understand how to finish the last assignment. Could anyone who’s familiar with it point me to the right direction? We’ve got a plan of a room and need to draw it from any view we want using 1 or 2 point perspective. I don’t understand how we pick the VPs and if we should use multiple for different objects. I also don’t understand the measuring as if I measure it to be 3 measures high on all corners it doesn’t add in my perspective and looks weird. Here’s my attempt. I’m really lost
 Any help appreciated.
Any help appreciated. 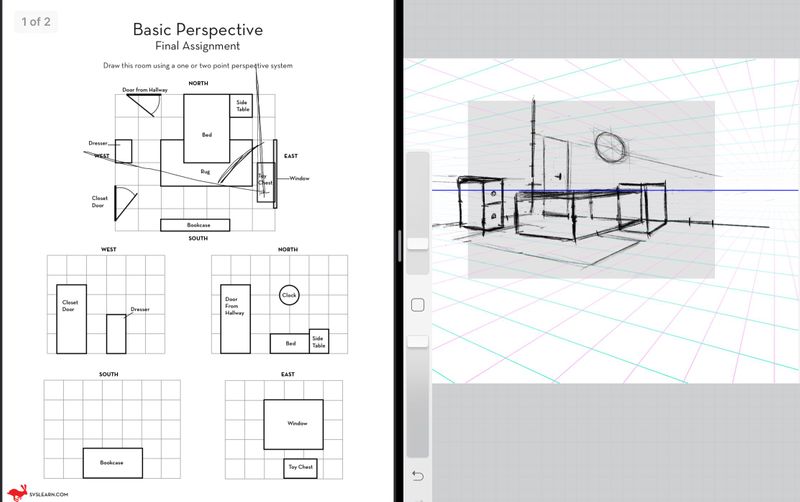
-
@evi I am going to see if I can help, and I'll post back when I am
done a draw over. I was trying to figure out what looked off and I concluded the same as @NessIllustration your horizon line is too low (when you walk into a room as someone taller than your bed or side table -you'll probably be looking down at the top surface). And of course she's also right about the door and clock. perspective is a life perfecting pursuit.
perspective is a life perfecting pursuit. -
@evi You're doing good
 Perspective is complicated stuff! All the furniture in the room is aligned with the grid, so they all use the same VPs. I think here your problem is the placement of your horizon line. It's so close to the height of the bed that all the lines in that area are very close to horizontal and it all gets a bit hard to draw and to make out. I would suggest making it higher, so you're looking at the room a bit from above. Also, the door and clock on the north wall should be drawn using the left VP, not the right one. Fix those 2 things and I think you'll feel like you're in a much stronger position!
Perspective is complicated stuff! All the furniture in the room is aligned with the grid, so they all use the same VPs. I think here your problem is the placement of your horizon line. It's so close to the height of the bed that all the lines in that area are very close to horizontal and it all gets a bit hard to draw and to make out. I would suggest making it higher, so you're looking at the room a bit from above. Also, the door and clock on the north wall should be drawn using the left VP, not the right one. Fix those 2 things and I think you'll feel like you're in a much stronger position! 
-
Thank you both so much, very helpful. I did the whole room for practice sake, think it looks much better. I’m just wondering how would I do draw an open door in Perspective and the clock to make look 3D as well? And for it to look realistic how do I choose the picture frame, just what feels right to me I guess? Thank you so much.!
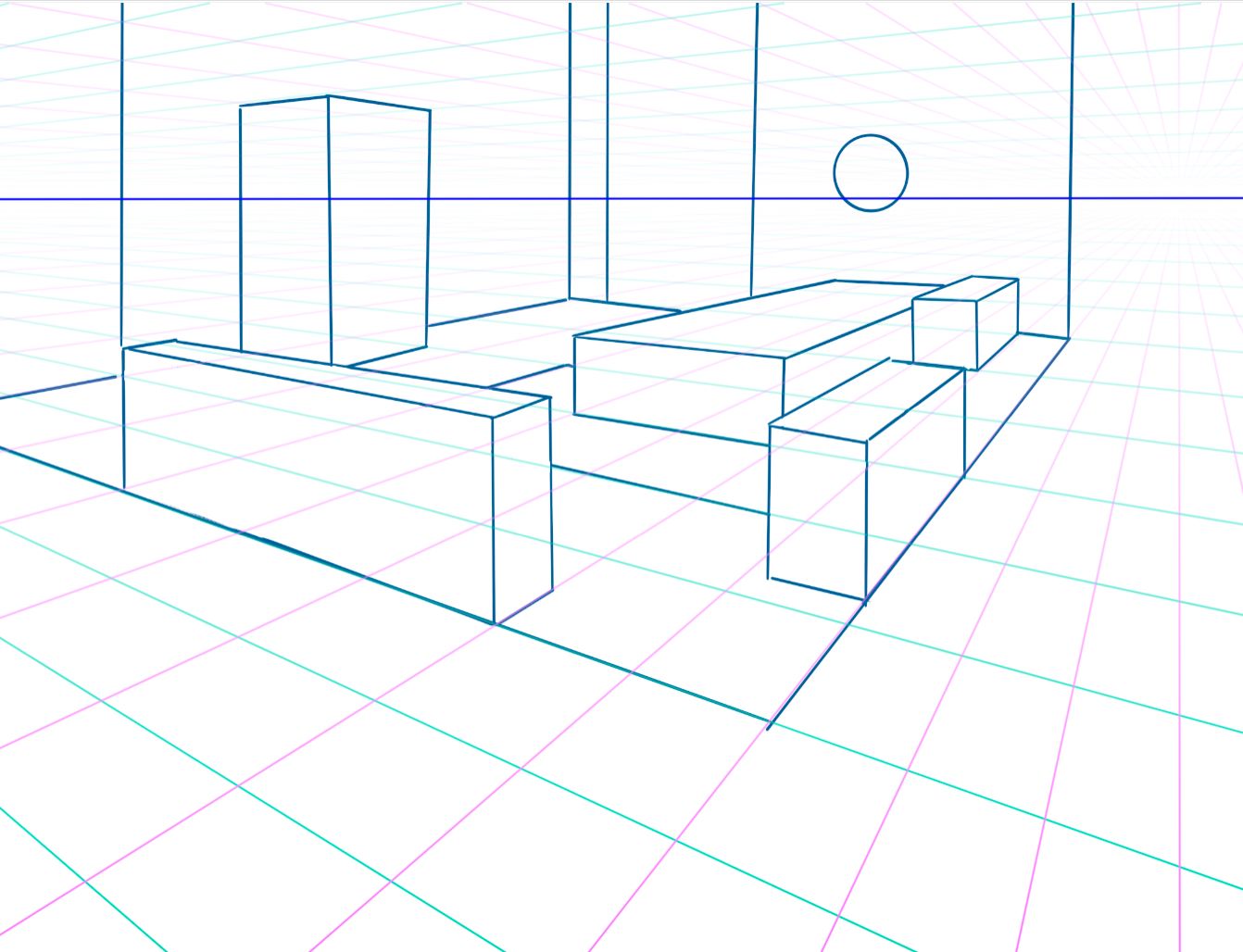
-
@evi You did a great job, this looks SO much better!

For the door, the trick is to draw a rectangle on the floor (in perspective) in the path of the opening door. Then use the rectangle as a guide to draw an ellipse in perspective that represents the path of the door. Pick an angle you want the door opened at, and mark it on the ellipse then draw a vertical line from that point. Connect the corners with lines. Voila

For the clock, you can duplicate you ellipse and nudge it slightly to the right, until you reach the desired thickness for your clock. Then use your VP to draw the lines that connect the two circles on the top and bottom.
-
What an improvement from your first to second drawings! You solved so many of your initial issues.
Your more recent questions are trickier to write out, so I did a draw-over. (No doubt one of your peers could have done exactly the same. I'm just avoiding my actual work this morning)
And for it to look realistic how do I choose the picture frame, just what feels right to me I guess?
Yep. That's how I do it. Of course as soon as you put a frame on the image you will run into the fact that you can "magically" see the back of the bookcase and toy chest. If the viewer/camera is actually inside the room this would be impossible. So I simply moved those elements back such that only the tops were showing. You can call this a "cheat" or a "trick" if you like. But it something that a viewer of your image won't notice one bit.
I’m just wondering how would I do draw an open door in Perspective and the clock to make look 3D as well?
@NessIllustration suggestion of drawing an ellipse on the floor would certainly work. Please give it a try!
I typically pick a new vanishing point on the horizon line and draw a rectangular plane (the door) tracking to the new VP. This concept is discussed in Section 4 of the class video series. As for the clock, to give it dimension, I would simply repeat the ellipse you already have, but shifted slightly to the left of the one mounted on the wall.
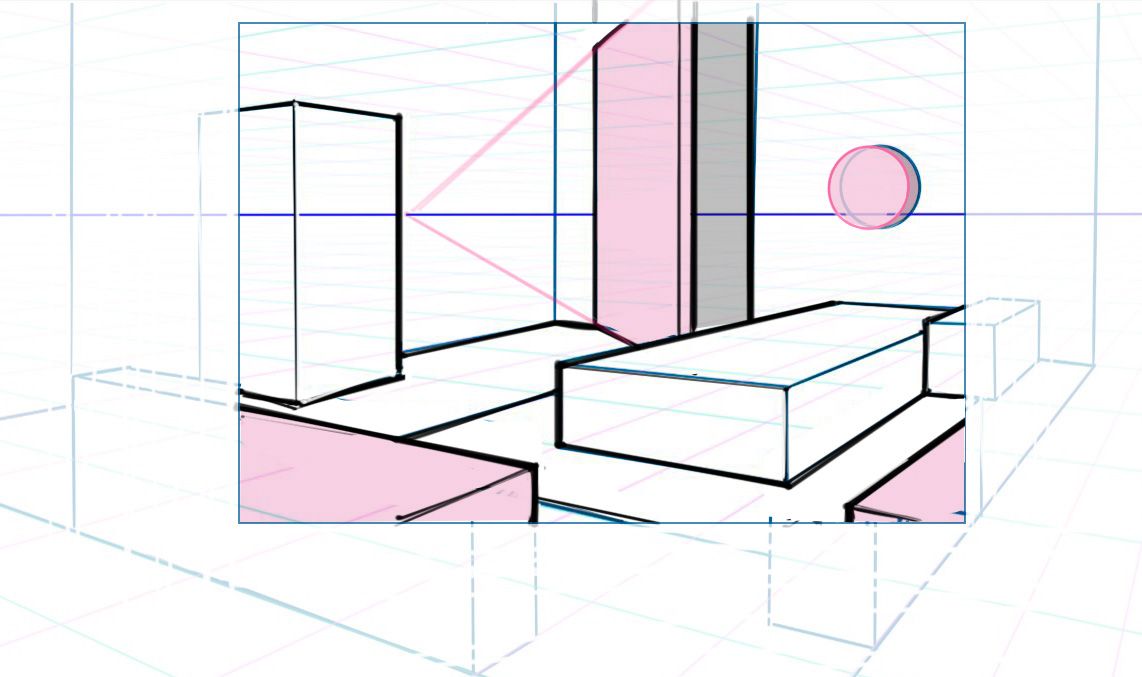
Really well done!
-
Thank you so much. I still need to do a finished drawing on top of this “guide” but hopefully this is correct already as it is. Thank you all for helpful tips.
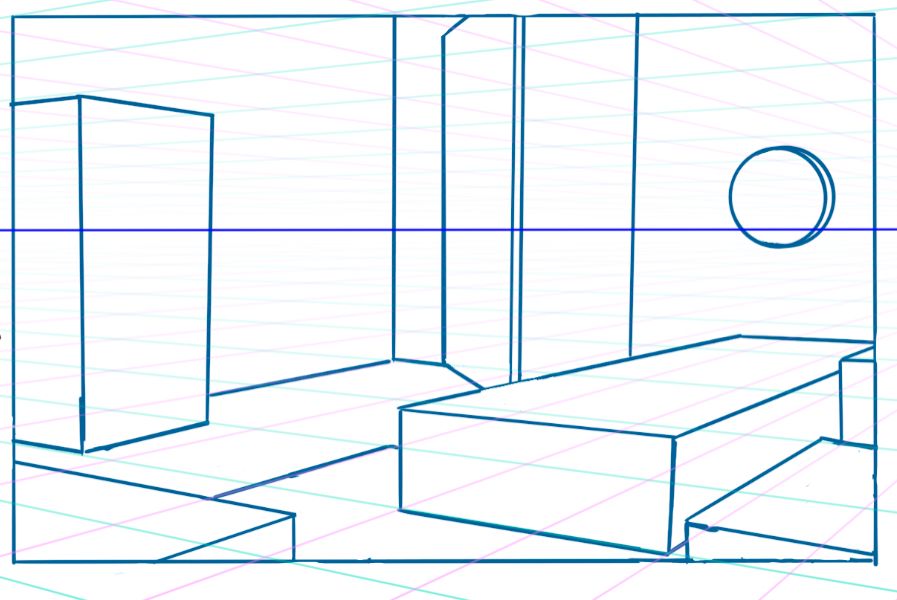
-
I’ve done the drawing. I tried to also add some “shading”/ contrast but it’s experimental as I’m not really sure how to do it right (thought it’d look cool to have just light coming in from the open door). And yes it may look wonky as I was just using freehand lines this time. Thanks to you I managed to even get this far, seemed impossible to draw anything like this before. I’m gonna practice more. Thank you.

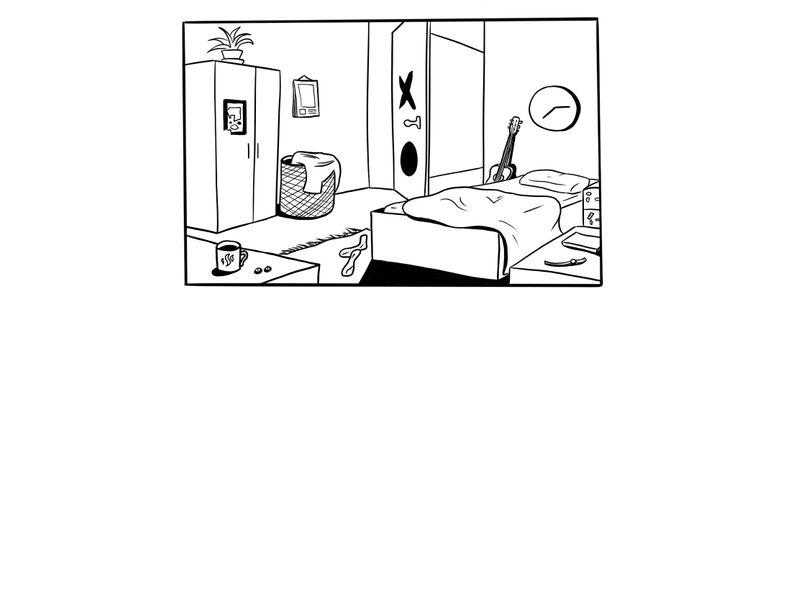
-
@evi Very nicely done!
I hope you feel that having that foundation of simple shapes (okay -- boxes) helped in creating this image, which has so much more life in it!